Mt St Canice's Church
(former Good Shepherd Convent)
Canice Avenue, Sandy Bay
B. 1939 Hill, Norman & Beard (o/n T103). 2m., 14 sp.st., 6c., el.pn.
Gt: 16.8.8.8.4. Sw: 8.8.8.4.2.8. Ped: 16.16.8.
Reb., enl. & resited 1976 K.R. Davis & Son;
completed 1977 Laurie Pipe Organs. 2m., 27 sp.st., 3c., el.pn.
Gt: 8.8.8.4.4.2-2/3.2.III.8. Sw: 8.8.8.4.4.2-2/3.2.1-1/3.8. Ped: 16.16.8.8.8.5-1/3.4.4.2.
Historical and Technical Documentation by John Maidment
© OHTA (last updated May 2011)

Mount St Canice Catholic Church, Sandy Bay : exterior
[photograph by John Maidment (2 December 2009)]
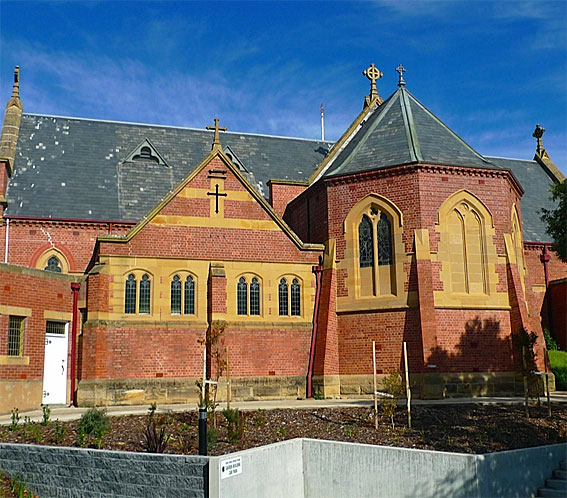
Mount St Canice Catholic Church, Sandy Bay : exterior
[photograph by Trevor Bunning (26 April 2011)]
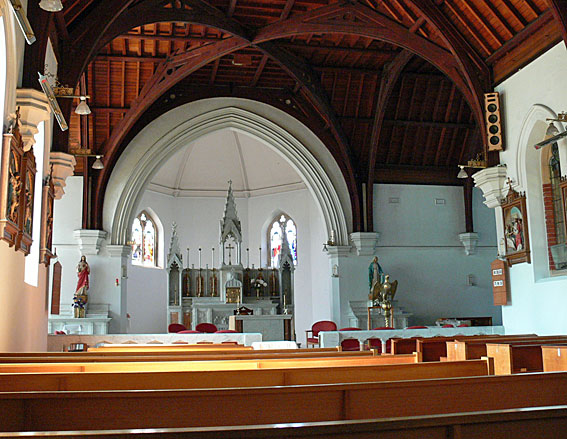
Mount St Canice Catholic Church, Sandy Bay : interior
[photograph by John Maidment (2 December 2009)]
The Mount St Canice property has been known variously as Magdalene Home, Willson Training Centre and Bayview Laundry. It was built originally to serve as a reformatory for women which was run by the Sisters of the Good Shepherd. The site of Mount St Canice was purchased in November 1886 with funds from the estate of Father William John Dunne for the "establishment and maintenance ... of a Reformatory for Fallen Females." The site was specifically selected to be away from the temptations and vice of the city. The Sisters of the Good Shepherd ran the reformatory. The institution also served for a substantial period of time as a repository for girls. The site as it exists today is an area of approximately two hectares and comprises Magdalene House, Presbytery, Memorial Church, Stella Maris, Barn, Gardens, Memorials and Statues. From 1995 Mount St Canice has served as the Catholic Church in Tasmania's administrative headquarters.1
The Memorial Church at Mount St Canice, designed by Tasmanian architect Alan Cameron Walker (1864-1931), shows evidence of his strong interest in the Arts & Crafts Movement. Its foundation stone was laid in 1909 and the building opened for worship in November the following year. The building is constructed of brickwork, with dressed stonework to windows, doors, coping and finials. The roof is slate and the octagonal tower has its parapet ornamented in chequer-board fashion. The overall style is characteristic of Federation Gothic, with its steeply pitched roof, parapeted gable, stone masonry, wall buttress marking and turrets.2 The plastered interior has a marble altar and reredos and attractive brass gates embellished with trailing vine leaves.
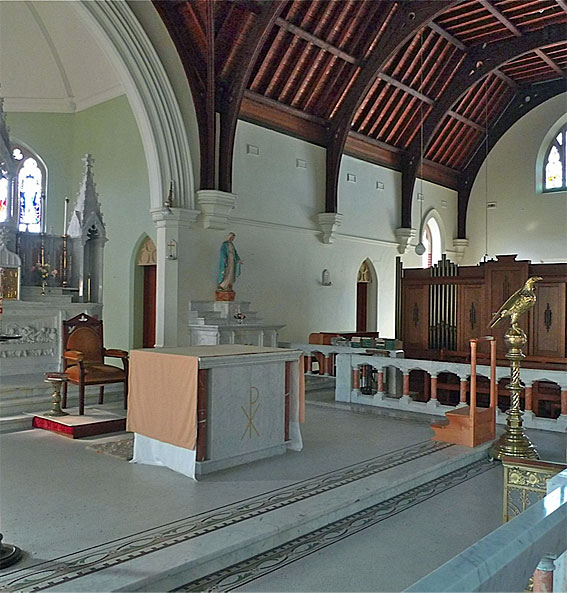
Mount St Canice Catholic Church, Sandy Bay : interior showing organ in south transept
[photograph by Trevor Bunning (26 April 2011)]
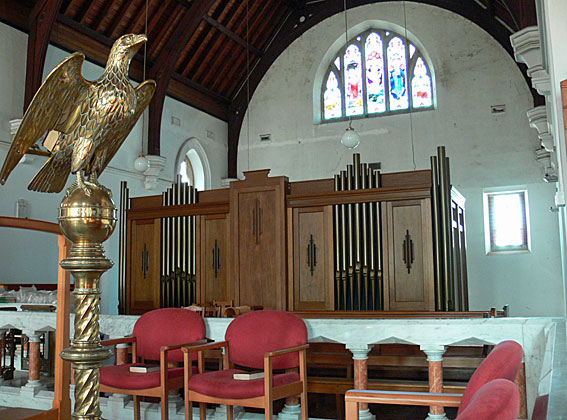
Mount St Canice Catholic Church, Sandy Bay : organ
[photograph by John Maidment (2 December 2009)]
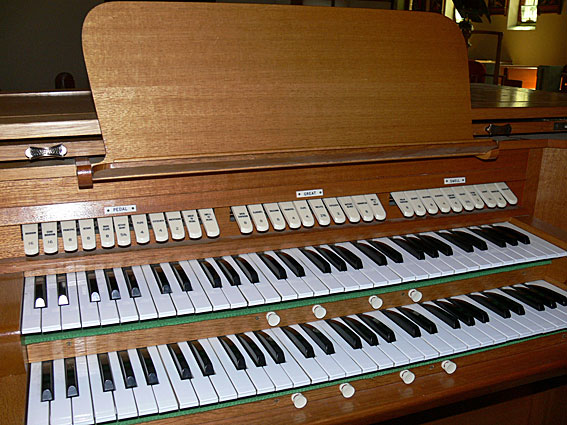
Mount St Canice Catholic Church, Sandy Bay : organ console
[photograph by John Maidment (2 December 2009)]
The organ was built in 1939 by Hill, Norman & Beard (Australia) Pty Ltd as the firm's job number T103. It was originally placed in the rear gallery where it was divided on either side of a window; the metal trunking may still be observed beneath the gallery floor. The casework has a slightly art deco feel.
GREAT
Bourdon
Open Diapason
Claribel
Dulciana
Principal
Swell to Great
SWELL
Violin Diapason
Lieblich Gedeckt
Salicional
Gemshorn
Piccolo
Cor-Oboe
Tremulant
Sub Octave
Unison Off
Octave
PEDAL
Subbass
Bourdon
Bass Flute
Great to Pedal
Swell to Pedal
|
16
8
8
8
4
8
8
8
4
2
8
16
16
8
|
A
B
A
B
C
D
prepared-for
C
D
E
A
E
|
Compass: 61/30
Electro-pneumatic action
Balanced mechanical swell pedal3
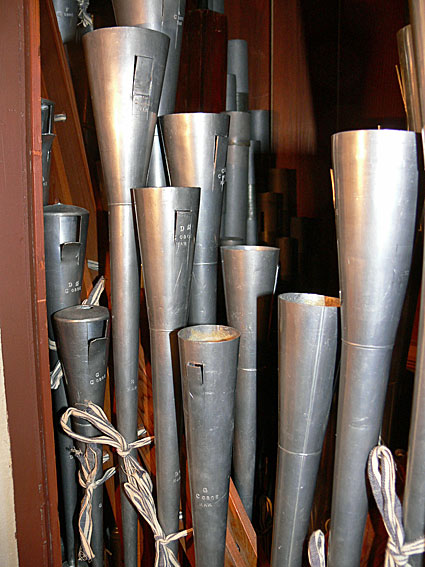
Mount St Canice Catholic Church, Sandy Bay : Swell Cor Oboe
[photograph by John Maidment (2 December 2009)]
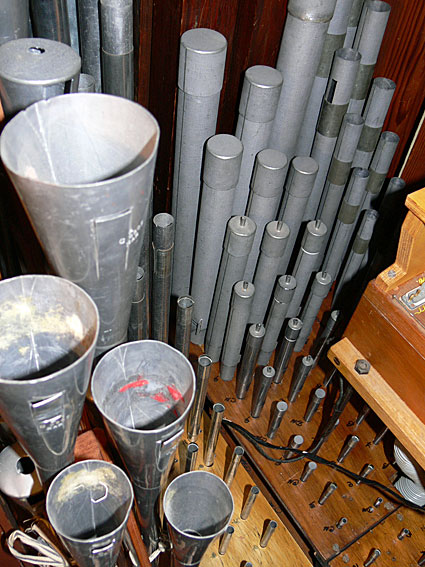
Mount St Canice Catholic Church, Sandy Bay :
Swell Cor Oboe and metal Lieblich Gedeckt fitted with chimneys
[photograph by John Maidment (2 December 2009)]
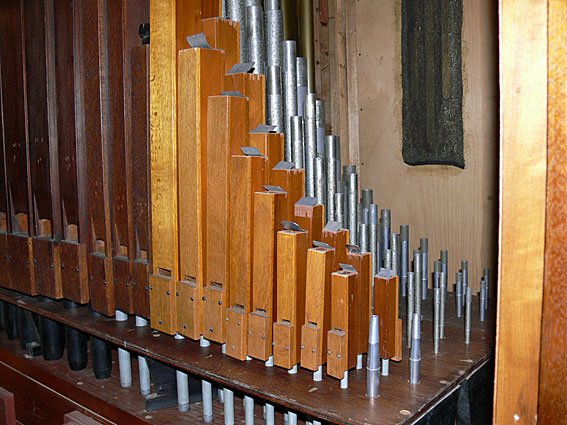
Mount St Canice Catholic Church, Sandy Bay :
Great Claribel Flute – trebles fitted with metal feet
[photograph by John Maidment (2 December 2009)]
One of the interesting features of the organ is the Cor-Oboe, a Norman & Beard speciality, which has typical flared Oboe resonators in the bass, initially with domed caps pierced with holes, then harmonic with open tops and finally changing to harmonic conical resonators in the treble. The Great Claribel Flute has open wooden pipes in the treble with metal feet and inverted mouths while the Swell Lieblich Gedeckt is of metal with canister stoppers in the bass and canistered stoppers fitted with chimneys in the treble.
In 1976 the organ was rebuilt by K.R. Davis & Son, Launceston. It was moved to the floor of the south transept, the divided cases amalgamated into one and a new stopkey console provided. The ranks provided by Hill, Norman & Beard were extended to upper pitches, not entirely with happy results. Australian Pipe Organs Pty Ltd renovated the organ in 2009.
GREAT
Open Diapason
Clarabel
Dulciana
Principal
Flute
Twelfth
Fifteenth
Mixture
Cornopean
Swell to Great
SWELL
Violin Diapason
Gedackt
Salicional
Gemshorn
Lieblich Gedackt
Nazard
Block Flute
Larigot
Cornopean
Tremulant
PEDAL
Bourdon
Echo Bourdon
Octave
Principal
Bass Flute
Octave Quint
Fifteenth
Flute
Nachthorn
Great to Pedal
Swell to Pedal
|
8
8
8
4
4
2-2/3
2
3 rks
8
8
8
8
4
4
2-2/3
2
1-1/3
8
16
16
8
8
8
5-1/3
4
4
2
|
(repeating Mixture)
|
Compass: 61/30
Electro-pneumatic action4
1 http://www.environment.gov.au/cgi-bin/ahdb/search.pl?mode=place_detail;place_id=19938 accessed 22/12/2010
2 Ibid
3 Specification supplied to John Maidment by Robert Heatley 1970
4 Specification noted by John Maidment 2009








