St Ignatius' Catholic Church
Richmond
B 1874 George Fincham and first inst 1874 Fitzroy Town Hall;
exhibited at Victorian Intercolonial Exhibition 1875; inst present loc 1876;
moved from west gallery to lady chapel 1897; res 1967 Hill, Norman & Beard (o/n V737);
res & resited in left transept 1989 George Fincham & Sons.
2m, 20spst, 3c, tr. Gt: 16.8.8.8.4.4.2-2/3.2.III.8. Sw: 16.8.8.4.II.8.8. Ped: 16.16.8.
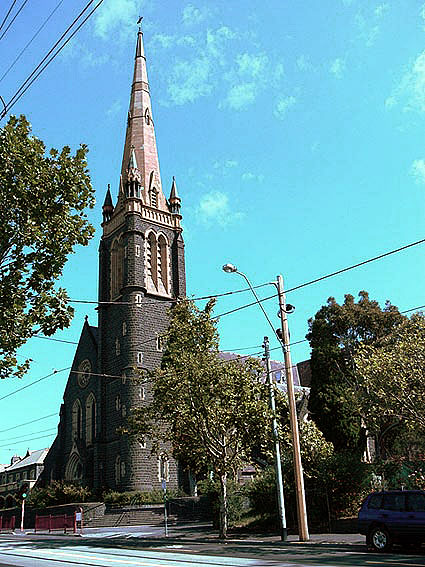
Placed prominently on the crest of Richmond Hill, the Jesuit church of St Ignatius is a landmark in the eastern suburbs and among the most impressively sited churches anywhere in the country.
The foundation stone was laid on 4 August 1867. The plans were drawn up by W.W. Wardell and were the gift of his two sons. In 1870 the completed nave was blessed; the transepts were completed in 1888, and the chancel and chapels begun in 1893 and blessed in 1894. The cost of the buildings and site at this stage came to the extraordinary sum of £42,000. A description from Some of the Fruits of Fifty Years (1897) follows:
The architecture of the church is in the style of the French Gothic of the 13th century, and is built of basalt or blue stone, with white Sydney stone dressings. The building comprises a nave and aisles, transepts, an apsidal sanctuary, with an aisle or ambulatorium surrounding it. Opening out from this aisle there are four chapels, three of which are apsidal. There is a clerestory to the nave, transepts and sanctuary. The pillars supporting that of the sanctuary are of polished red granite, and those for the other clerestory are of Malmsbury blue stone. Four confessionals are built outside the walls of the aisles of the nave, but are entered from them, and each of them forms a room of about 13ft. by 8ft. A chamber for the organ and choir, about 45ft. by 18ft., is built on the floor level. The roofs are of the open timber order, but the three chapels have groined ceilings in wood, and the sanctuary and lady chapel ceilings are pannelled in wood. The dimensions of the church are, including the walls, 206ft. in length, the width of the nave and aisles 64ft., the length of the transepts 104ft., and the height from the floor to ridge of roof 65ft. The tower is situated at the end of one of the aisles of the nave, its lower storey forming the baptistery. At present it is only carried up to about 50ft. in height, but when completed it will be 80ft., with a spire of additional height of about 80ft., or 160ft. in all. The church has been executed throughout from the designs of Mr. W.W. Wardell.
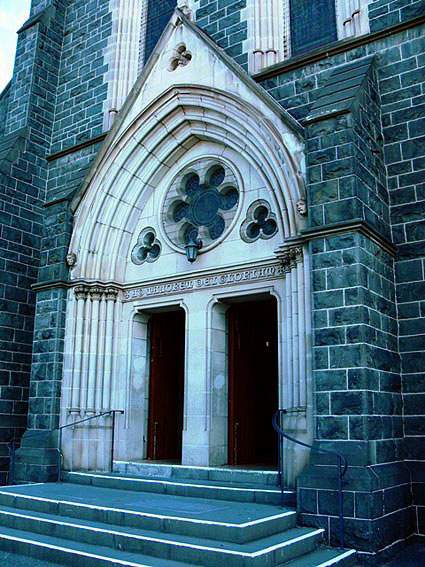
The tower and spire were completed in 1927-28 and were designed by Gerald W. Vanheems with a greater height than had been intended by Wardell. At 215ft in height, this is the tallest church spire in Melbourne, only being exceeded by those of St Patrick's and St Paul's Cathedrals. As Richmond Hill rises around 100ft above the 'flat', the building is unusually prominent. Wardell's original design also showed wrought iron cresting on the roof ridge above the sanctuary, but this is thought not to have been executed, however there are finely wrought crosses over the sanctuary and chapels. Externally, the high roofs of the nave and transepts, with their elaborate ventilators, and the peaked roofs of the chevet chapels add great interest to the elevation of the church and enhance its imposing silhouette viewed from a distance.
The building as a whole is believed to be one of the two or three largest parish churches in the country and is of cathedral dimensions; it can accommodate more than 2,000 people. Only one other Australian parish church is known to share the French feature of apsidal chevet chapels (St Mary of the Angels, Geelong, of equivalent size) as well as those to be found at St Patrick's Cathedral, Melbourne. Of cruciform design, it comprises a nave of six bays, with aisles and clerestory, externally placed confessionals, porches to the north and south, and to the transepts, a second nave aisle to the right (originally accommodating the organ and choir) with its windows placed under transverse gables. The main entrance, facing east, is in sandstone, and has two doorways divided by a trumeau, over which are placed three cusped windows within the tympanum, and a carved inscription 'Ad Majorem Dei Gloriam'.
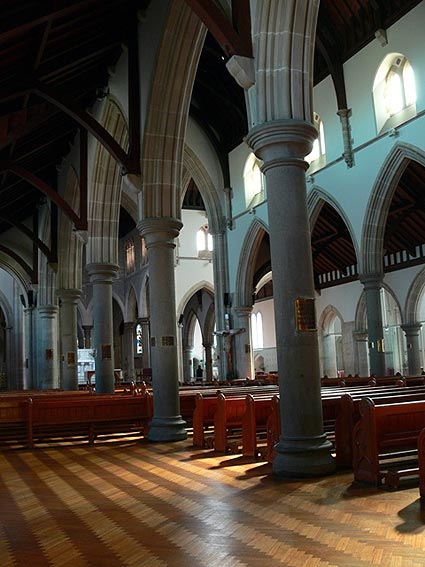
Internally, the roof beams are of massive construction and supported in the nave on carved corbels while the panelled ceilings in the sanctuary and Lady Chapel are identical in design to those in the sanctuary of St Patrick's Cathedral. The large transepts include rose windows, while the sanctuary is surrounded by the ambulatory, chevet chapels, the Lady Chapel and sacristies, interlinked by wall passages. The chevet chapels are dedicated to St Joseph, The Sacred Heart and St Ignatius’, proceeding from right to left past the Lady Chapel which includes a pieta enclosed within a Gothic niche. Wardell had sought to build a church on the French model, with chevet chapels, while he was working in England, but he was only able to find such opportunities in Australia. Around the outside of building there are many carved sandstone heads representing notable figures from the Church together with floriated bosses.
In 1890 a splendid rood beam of gilt ironwork, hammered throughout, spanning the sanctuary arch, was designed by Wardell and given to the church in memory of Sir John and Lady O’Shanassy by their family: Sir John (1818-1883) had been thrice premier of Victoria. Made by the illustrious Birmingham firm of Hardman, this supported a crucifix and attendant figures and bore the inscription ‘Consummatum Est’. Sadly this magnificent work was demolished in the 1950s, although photographs survive. The supporting bolts on the sanctuary arch may still be seen. The sanctuary walls were decorated in 1914 in rich muted colours and patterns. Remnants of some outstanding brass railing survive at the left of the sanctuary.
The two sacristies are of some size and incorporate intricate timbered roofs, inbuilt cupboards and Gothic piscinae; one has a colossal oil painting of St Thomas mounted high on a wall., while another has a rear gallery.
The stained glass includes excellent examples of the work of the prominent Melbourne maker William Montgomery, particularly the two large windows over the main entrance depicting St Ignatius Loyola and St Francis Xavier, together with a number of windows by John Hardman & Sons in the chapels of St Ignatius and St Joseph and in the sanctuary clerestory. There is a very recent window in the Lady Chapel, of traditional design, in memory of Kevin O'Neill, prominent Melbourne florist and another modern window at the rear of the former choir of more avant-garde design.
The church is rich in fittings, particularly the marble altars in the sanctuary and Lady Chapel, made by Hallett, of Richmond. The painted stations of the cross were brought from Vienna in 1872 while there are finely designed brass door plates on the main doors.
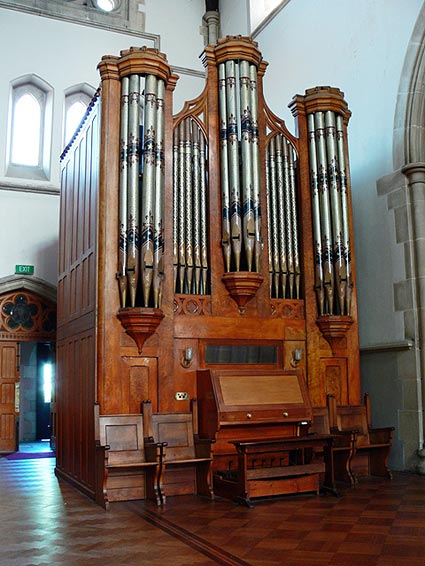
The organ was built in 1874 by George Fincham and was exhibited in the Victorian Intercolonial Exhibition in 1875. A description of the organ appeared in the Exhibition Supplement of The Argus of 3 September 1875:
"Foremost amongst the musical instruments exhibited in this Exhibition stands the organ sent in by Mr. George Fincham, of Bridge Road, Richmond. ... The front is Gothic, stained in maple and oak, with illuminated pipes of spotted metal - this last named material is manufactured by the builder ... This for its size is a good-looking and satisfactory instrument, and a very creditable production on the part of the builders."
The organ was exhibit number 2865 and judged by four experts: it was awarded a silver medal and first-class commendation for the general excellence of its construction.
Following the Exhibition, the organ was purchased by St Ignatius' Church and erected in July 1876 on a rear gallery at the church; an image of this is shown. In 1897 it was moved to the rear of the choir area at floor level on the north side of the church, a minor restoration by Hill, Norman & Beard (Australia) Pty Ltd took place in 1967, and in 1989 George Fincham & Sons Pty Ltd carried out further restoration and resited the instrument in the left transept. It has the prototype of Fincham's typical three tower case, here with caps above the lightly decorated spotted metal façade pipes. The organ has two manuals and 20 speaking stops and retains its original tonal design, pipework and action. Classified by the National Trust, it is the sole surviving example of an exhibition organ that survives unaltered and is of interest for its generous tonal scheme, with a complete Great chorus and all ranks of full compass. All of the metal pipes are of spotted metal.
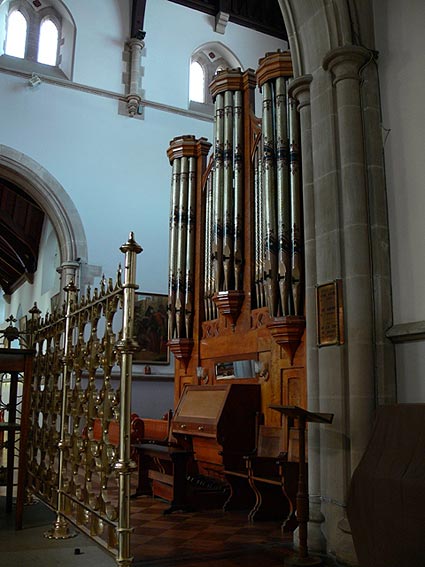
| GREAT Double Open Diapason Open Diapason Horn Diapason Clarabella Principal Flute Twelfth Fifteenth Mixture Trumpet Swell to Great SWELL Double Diapason Open Diapason Stopped Diapason Principal Mixture Cornopean Oboe PEDAL Open Diapason Bourdon Principal Great to Pedal Swell to Pedal |
16 8 8 8 4 4 2-2/3 2 III 8 16 8 8 4 II 8 8 16 16 8 |
1-12 stopped wood 17.19.22 stopped wood 12.15 later replaced with a Clarionet 8 |
Compass: 56/29
3 composition pedals to Great
2 composition pedals to Swell
Lever swell pedal
Mechanical key and stop action
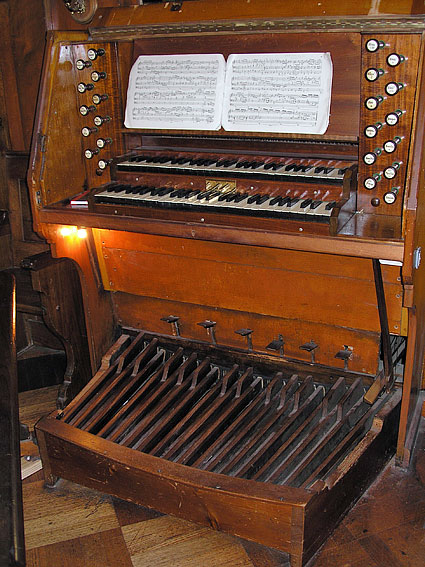
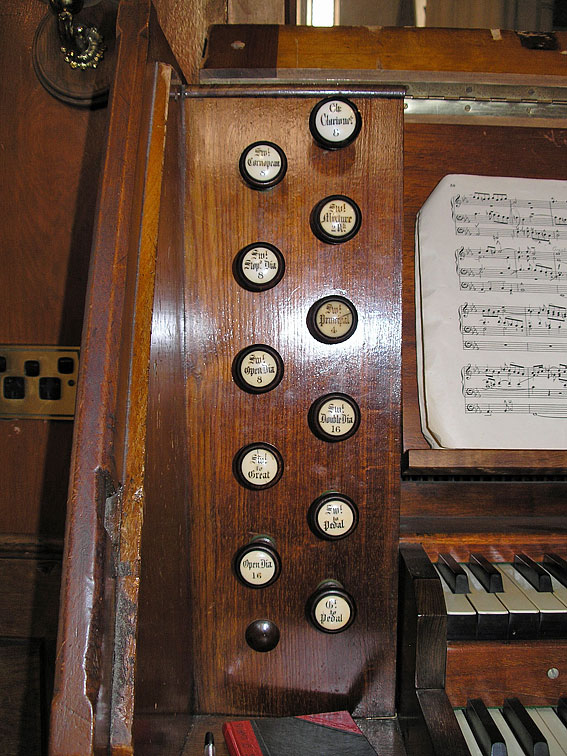
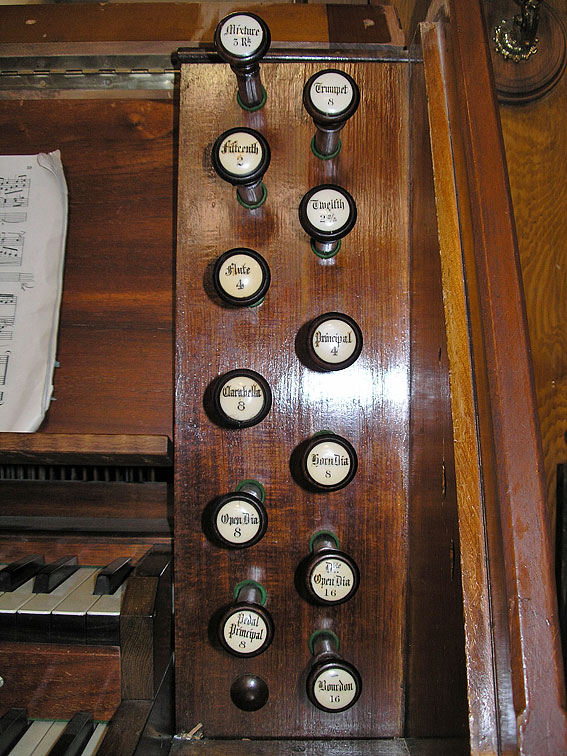
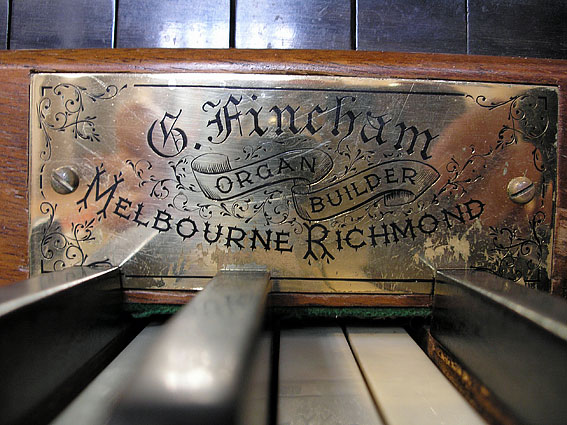
Four photos above: Simon Colvin (Oct. 2008)
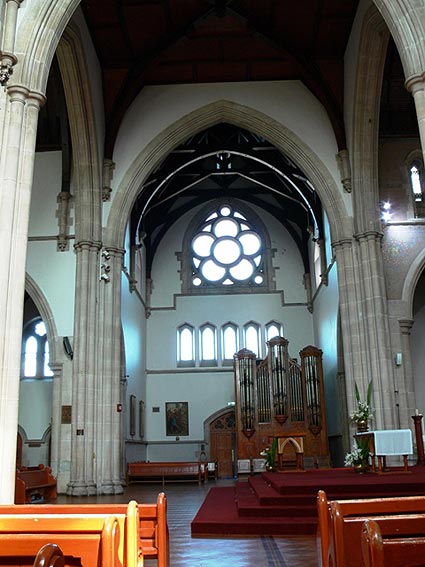 |
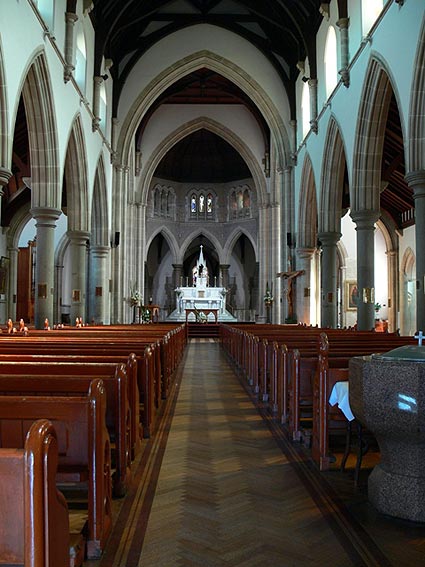 |
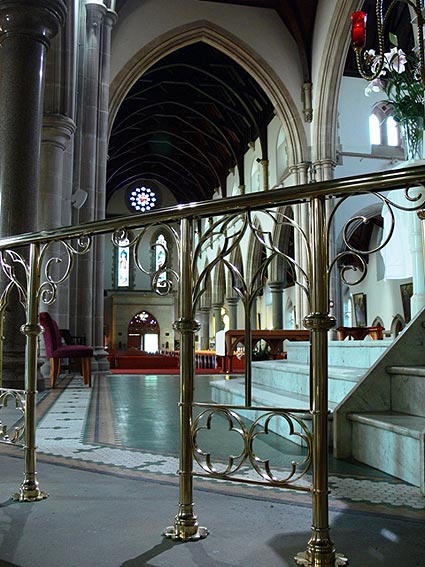 |
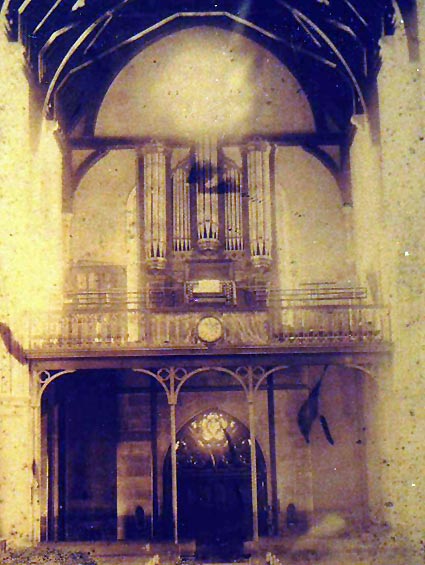 |
Photos supplied by JRM