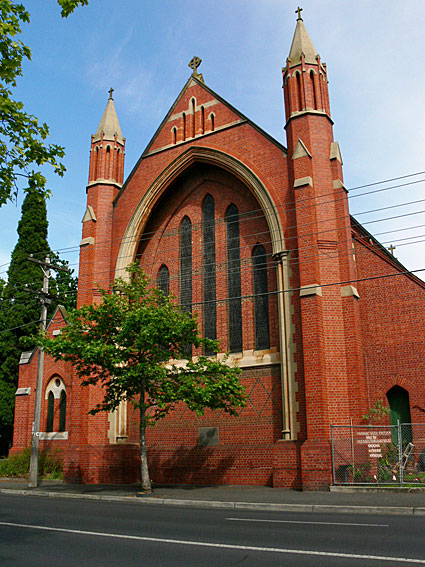
St Alban's Anglican Church, Armadale: the main façade facing east
[photograph by John Maidment (10 October 2012)]

St Alban's Anglican Church, Armadale: the main façade facing east
[photograph by John Maidment (10 October 2012)]
Historical and Technical Documentation by John Maidment
© OHTA, 2012 (last updated October 2012)
A wooden church at the corner of Orrong and Wynsstay Roads was opened in October 1883 as a chapel of ease to St Matthew's Anglican Church, Prahran and this was enlarged in 1887.1 A contract for £1,121 was signed in August 1898 for the erection of the present building.2 This comprised the chancel, nave and aisles although the nave was not completed to its full length, and the tower and spire, located to the south of the chancel, together with a lofty and slender transept, were not built at this time;3 some of the walls of the organ chamber were temporarily executed in timber and remain to this day. Clearly, the overall cost was an issue, and the initial published designed showed elaborate Decorated Gothic tracery in the east window. The foundation stone was laid by Bishop Goe in November 1898.4 In 1902, a further two bays were added to complete the nave, at a cost of £1,000.5
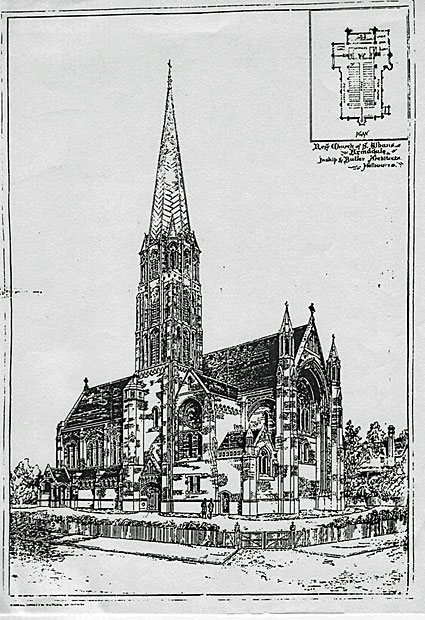
St Alban's Anglican Church, Armadale: Inskip & Butler's published design
[Building Engineering and Mining Journal, 5 February 1898, p. 34]
The building was one of the principal church designs of Inskip & Butler although it is clearly the work of the latter partner, Walter Butler (1864-1939) who arrived in Melbourne in 1888 from Britain where he had worked with J.D. Sedding and Ernest Gimson. His principal church design was Holy Trinity Anglican Cathedral, Wangaratta, the foundation stone of which was laid in 1908, and the first section opened in 1909. However, St Alban's Church preceded it and the building is one of Australia's most notable 'town' churches, with lofty nave and chancel under an unbroken roof ridge, narrow passage aisles, tall clerestory, and impressive range of lancet windows at the west and east ends, the latter framed by an arch and octagonal turrets. The spacious and superbly proportioned interior is particularly notable, executed in bichrome brickwork, contrasting red brick with dark purple Hawthorn brick. It was probably the most up-to-date Anglican church in the country at the time in terms of its overall design.
A tower was later built at the west end, not in the position envisaged by Butler. Sadly insufficient funds were available to complete this with a spire and it looks curiously unfinished. It is believed to have been designed by Wystan Widdows (1912-1982) an English-trained architect who settled in Australia and carried out much church work.
The interior includes examples of stained glass windows by Brooks, Robinson, mostly dating from the 1930s. The original wrought iron sanctuary rails are still in position, together with the wooden altar and reredos, and the pulpit has been stored. The chancel floor is covered with tesselated tiles resting on a concrete foundation. The pews and other fittings have been disposed of. The building was sold to the Coptic Orthodox Church in 2012.
The organ was built by William Anderson and was opened at the Presbyterian Church, St Kilda in May 1880. It was recorded at the time that:
The instrument is a full scale church organ, with the following stops:-Great organ, 10 stops ; swell organ, 6 stops ; 16ft. open pedal pipes, and five composition pedals, with 3 couplers for combinations. Mr. Plaisted presided at the organ, and played the several solos with his accustomed ability, his selections being well-fitted to show the capabilities of the instrument, which was found to combine sweetness of tone with power sufficient for a much larger building.6
Based upon the existing instrument at St Alban's Church, the 1880 organ is likely to have had the following specification, the nomenclature based upon the 1881 Anderson organ built for Holy Trinity Catholic Church, Westbury, Tasmania:
| GREAT Open Diapason Stop Diapason Clarabella Viol di Gamba Dulciana Principal Flute Twelfth Fifteenth Trumpet Swell to Great SWELL Double Diapason Open Diapason Stop Diapason Principal Piccolo Hautboy PEDAL Open Pedal Pipes Great to Pedals Swell to Pedals7 |
8 8 8 8 8 4 4 3 2 8 16 8 8 4 2 8 16 |
CC-BB TC TC |
The organ was sold by the Presbyterian Church, St Kilda for £250 after it had commissioned a new three-manual organ from Fincham & Hobday that was opened in April 1892.8 It was erected at St Alban's Church by Fincham & Hoday and was opened in May 1892.9 When the new church was opened in June 1899, the organ was moved into this building by George Fincham.10 It was placed at floor level in the eastern bay of the lofty organ chamber; presumably the casework and façade pipes were largely obscured by the lower arch.
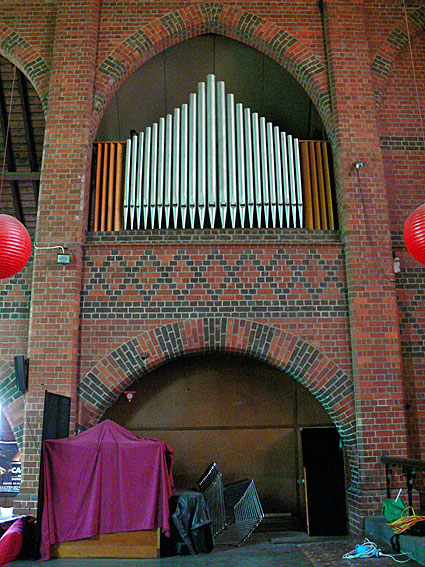
St Alban's Anglican Church, Armadale: the organ and north side of the chancel
[photograph by John Maidment (10 October 2012)]
In 1959, the organ was rebuilt by S.I. Sakacs, who was a Hungarian organbuilder who had settled in Melbourne. He discarded Anderson's mechanical key and stop action, console and wind system. A new loft was built at a higher level and the organ was re-erected there, the original façade pipes (now silvered) facing into the chancel, but the Great and Swell divisions placed at right angles, facing west, with the spotted metal Trumpet of Fincham manufacture, with signature metal dust bonnets, at the front. The 16ft open pedal pipes remained at floor level owing to inadequate height above and new wind regulators and a detached stopkey console were installed, the latter placed on the chancel floor.11 Steve Laurie later carried out renovations and narrowly escaped serious injury when a façade pipe fell out of the organ on to the console, while he was seated there.12
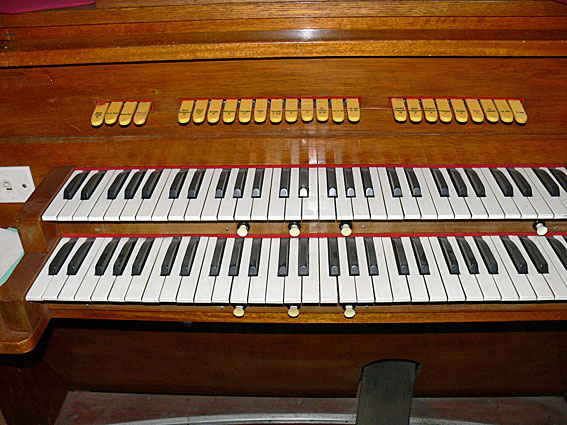
St Alban's Anglican Church, Armadale: the 1959 console by S.I. Sakacs
[photograph by John Maidment (10 October 2012)]
The attribution to William Anderson was finally made on the basis of a solitary case post remaining from the 1880 organ, with pyramidal cap and incised quatrefoil, identical to those at the Thomson Memorial Church, Terang (1879) and Holy Trinity, Westbury, Tasmania (1881) together with the press report from The Argus in 1880.
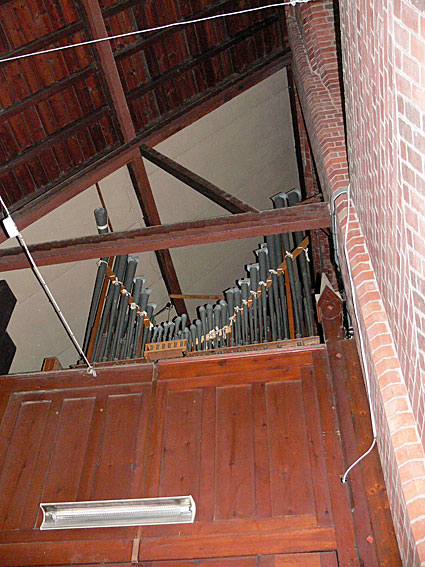
St Alban's Anglican Church, Armadale: the side façade of the organ showing the Fincham Trumpet
with metal dust bonnets and the solitary Anderson case post to the right
[photograph by John Maidment (10 October 2012)]
The current specification reads:
| GREAT Open Diapason Clarabella Gamba Dulciana Principal ' Flute Twelfth Fifteenth Trumpet Sw Suboct to Gt Sw to Gt Sw Oct to Gt SWELL Double Diapason Open Diapason Stopped Diapason Principal Piccolo Oboe Sw Sub Oct Sw Oct Tremulant PEDAL Open Pedal Gt to Ped Sw to Ped Sw Oct to Ped |
8' 8' 8' 8' 4' 4' 2-2/3' 2' 8' 16' 8' 8' 4' 2' 8' 16' |
* * * |
Compass: 61/30
Balanced swell pedal
3 thumb pistons to Great
3 thumb pistons to Swell
* Common bass CC-BB
1 'St. Alban's Church, Armadale', The Argus 5 November 1887, p.4
2 'St. Alban's Church, Armadale', The Argus 20 October 1898, p.6
3 Building Engineering and Mining Journal, 5 February 1898, p. 34
4. Placed in east wall.
5 The Argus, 16 October 1902, p.8
6 'St Kilda Presbyterian Church, The Argus, 7 May 1880, p.6
7 Deduced by John Maidment
8 E.N. Matthews, Colonial Organs and Organbuilders (Carlton: Melbourne University Press, 1969), p.150
9 Ibid, p.120
10 Ibid
11 Observations made by John Maidment
12 Relayed to John Maidment by Steve Laurie, date unknown
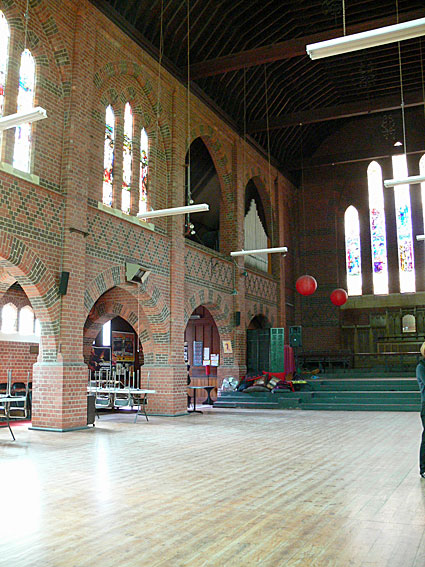
St Alban's Anglican Church, Armadale: the interior looking east
[photograph by John Maidment (10 October 2012)]
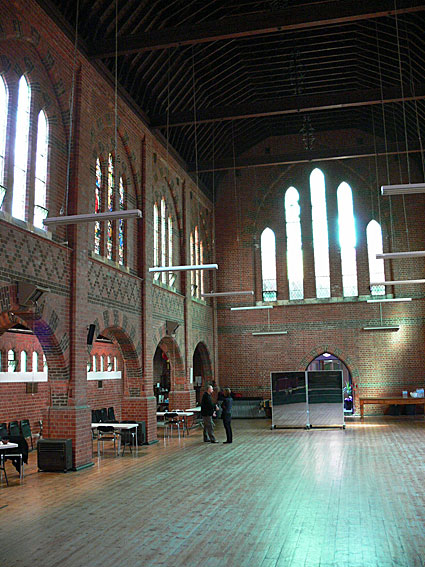
St Alban's Anglican Church, Armadale: the interior looking west
[photograph by John Maidment (10 October 2012)]
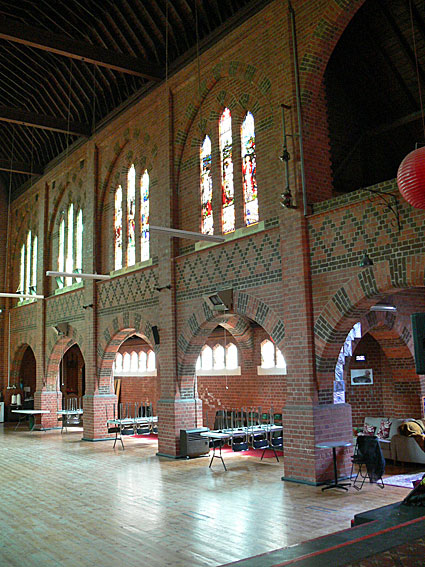
St Alban's Anglican Church, Armadale: detail of the nave arcading, aisles and clerestory
[photograph by John Maidment (10 October 2012)]
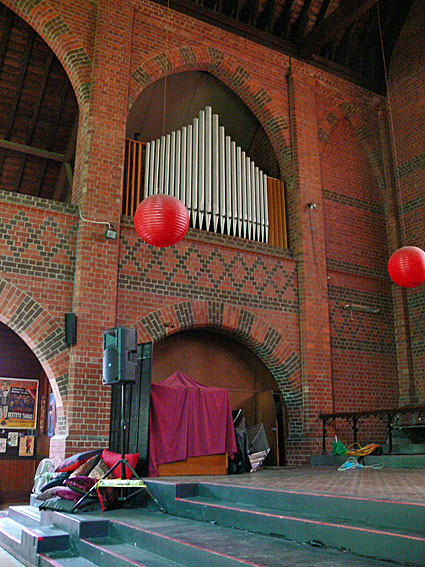
St Alban's Anglican Church, Armadale: organ façade detail
[photograph by John Maidment (10 October 2012)]
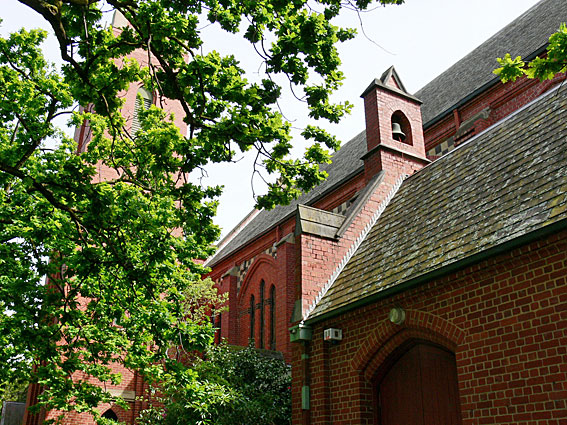
St Alban's Anglican Church, Armadale: nave exterior from the south showing
the chequerboard arrangement of contrasting stone in the clerestory
[photograph by John Maidment (10 October 2012)]